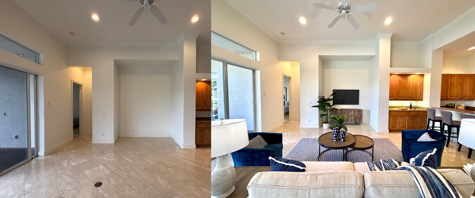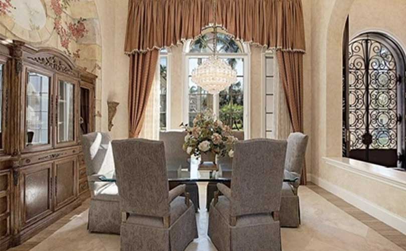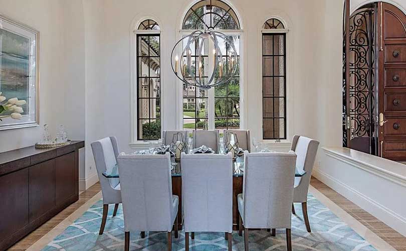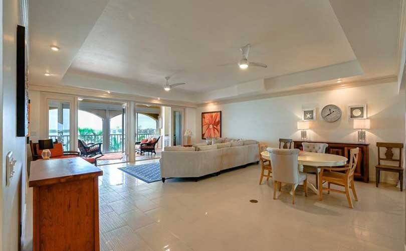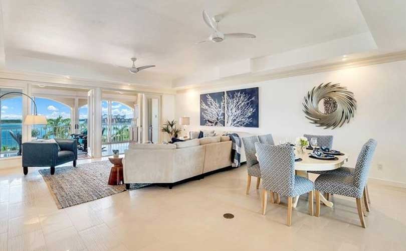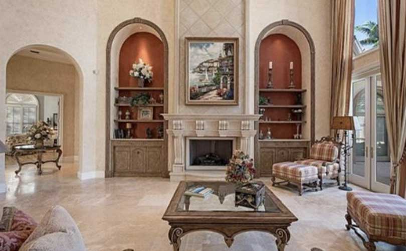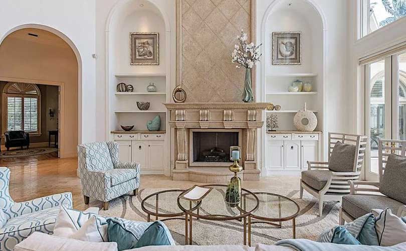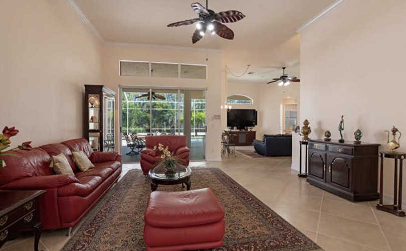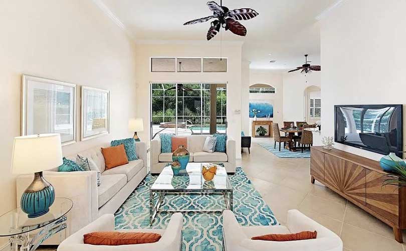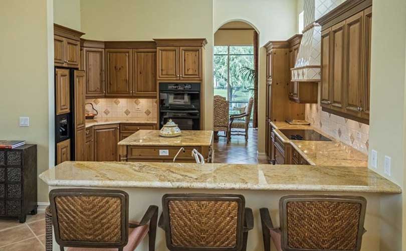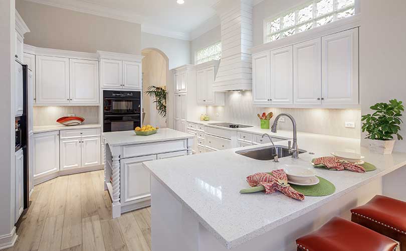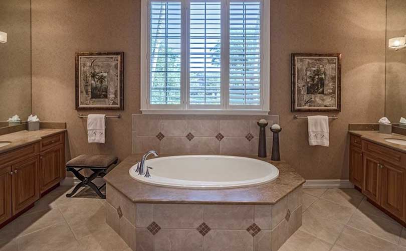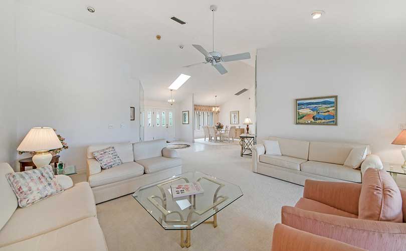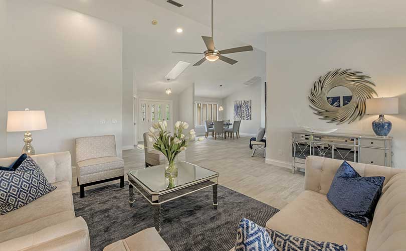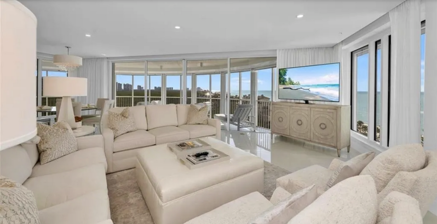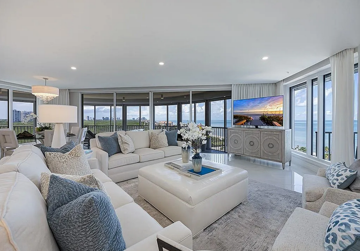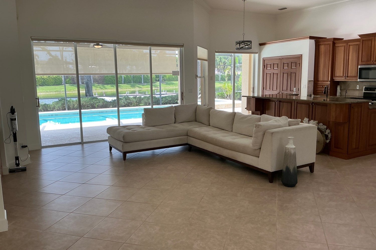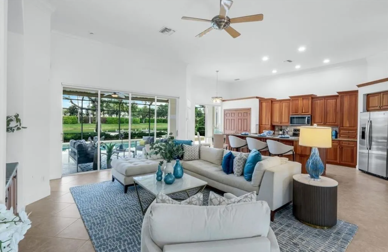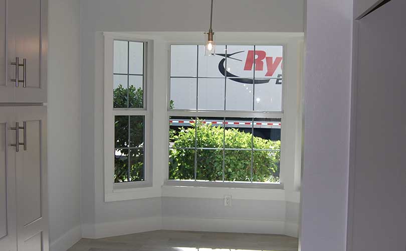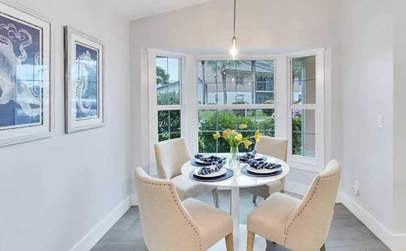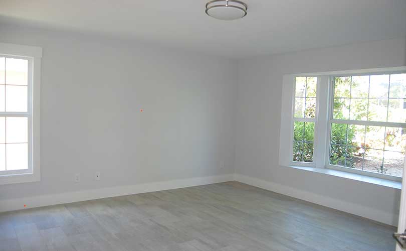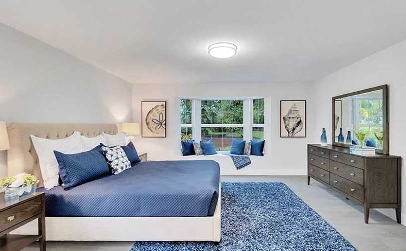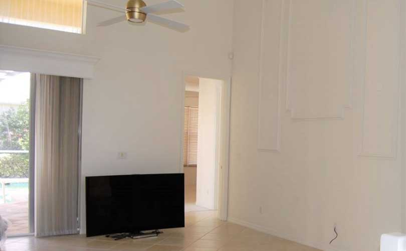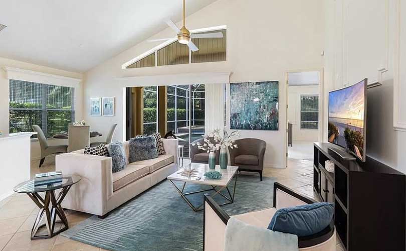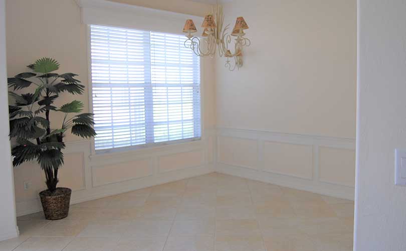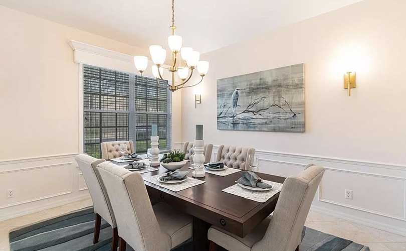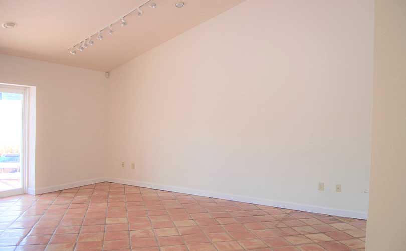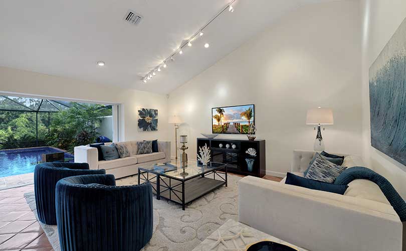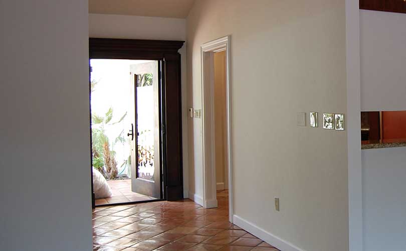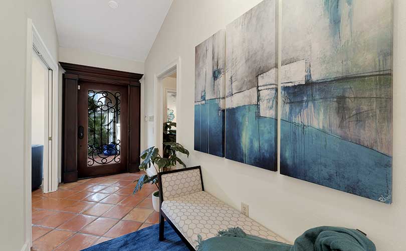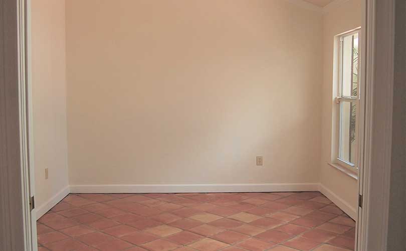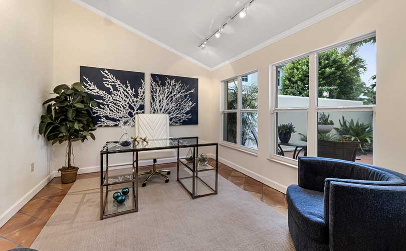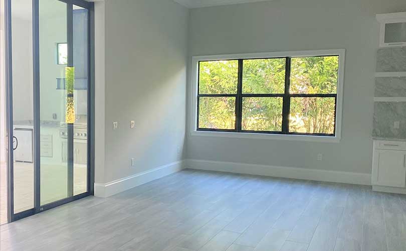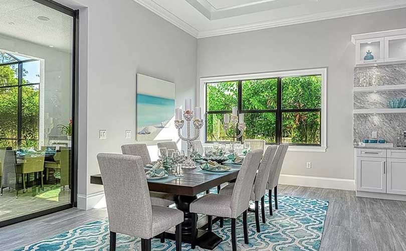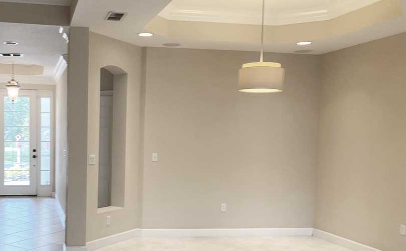Before & After
Naples Home Staging
Naples Reserve Living Room
Bay Colony Golf Club Dining Room
Marco Island Condominium
Bay Colony Golf Club Living Room
Pelican Marsh Kitchen
Imperial Golf Course Living Room
Modern Coastal Living Room Transformation
Bay Colony Condominiums at Pelican Bay
Luxury Open-Concept Living Room Transformation
Hideaway Harbor | One of Naples’ Most Exclusive Enclaves
This luxury open-concept living room was transformed from a blank, echoing space into a warm, inviting showcase of refined coastal living. Our team designed a layout that celebrates both elegance and livability—anchoring the room with clean-lined, high-end furnishings and layered textures that complement the home’s natural light and architectural flow.
Soft neutral tones with hints of ocean blue create a sense of calm sophistication, while artful accents and organic materials tie the interior to its Southwest Florida surroundings. Each piece was selected to define distinct conversation zones without disrupting the openness of the space, allowing for effortless movement and a welcoming ambiance. The result is a balanced blend of luxury, comfort, and lifestyle appeal—perfect for capturing buyers’ attention both online and in person.

